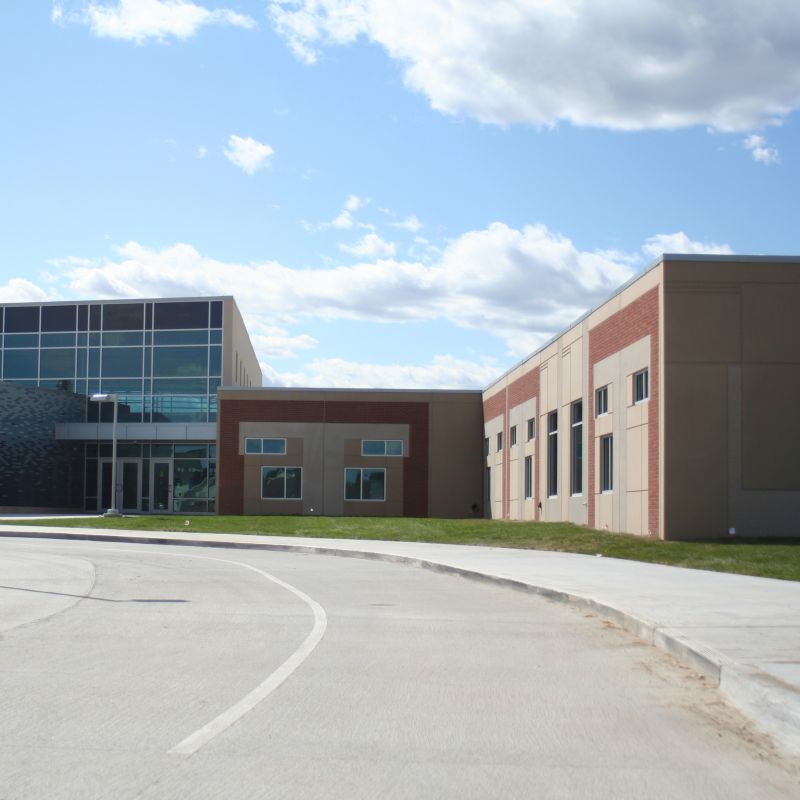Pius X High School
Project consisted of a two-story addition on the northwest corner of the existing school. This fine arts addition consists of a CAD classroom, industrial arts shop, two art rooms, an ensemble room, Family Consumer Science room, sewing room, and eight general purpose classrooms. Additional support spaces include restrooms, staff workrooms, and a new electrical service room. A staircase and elevator connect the two floors.
"Hampton was cooperative and responsive to our concerns and ideas. Their communication during the project was terrific. I would highly endorse Hampton for any project and hope to work with them on future projects."




