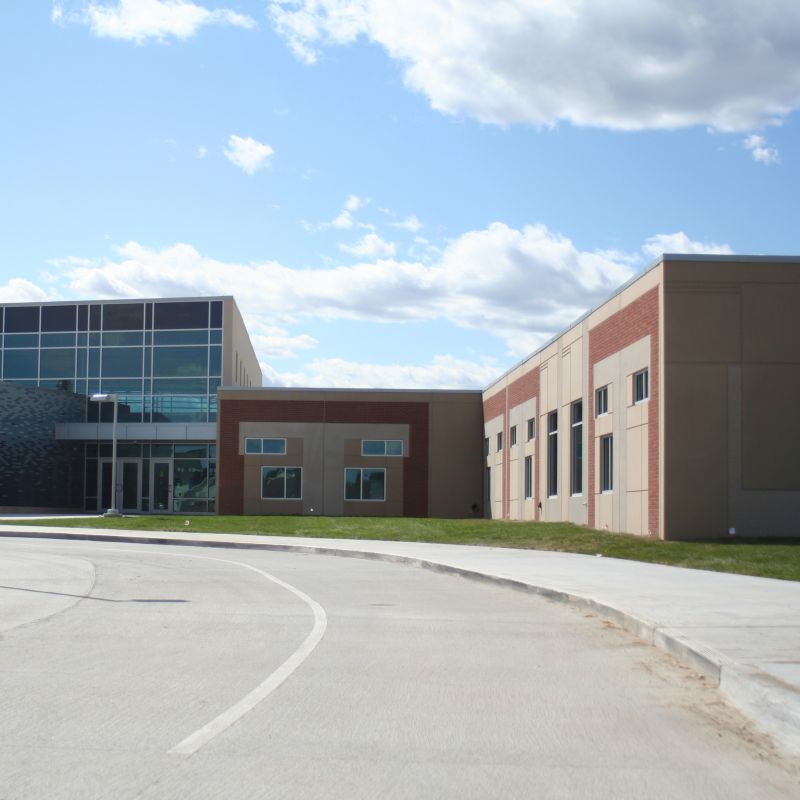Lincoln Public Schools - Irving Middle School
The Irving project included the installation of a new geothermal mechanical system and the complete demolition of the school’s boiler/chiller HVAC system (removal of all existing duct work) and installation of new duct work through 24" walls - originally constructed in 1927. The kitchen, cafeteria and auditorium were completely renovated, a significant number of windows were replaced and new lighting/ceiling tiles were installed throughout the majority of the 225,000 SF building.
Due to the age of the building and it's construction methods - the building transferred vibrations and sounds throughout the faculty which required that a significant portion of the demolition work was required to be completed overnight. Despite those challenges construction did not impact classes and the project was turned over to Lincoln Public Schools on-time.
"We have had good response from Hampton in addressing any issues. They were quick to accept calls from me and address issues that came up. I met every week with the superintendents. We have good communication. They have accommodated our needs, as we have theirs. It has been a good partnership, and as we said very early in the project, we have been good neighbors (and this goes both ways). They understand what can and cannot happen in the building, especially when students and staff are here. There has been give and take both ways, and a lot of compromising on both sides when possible."






