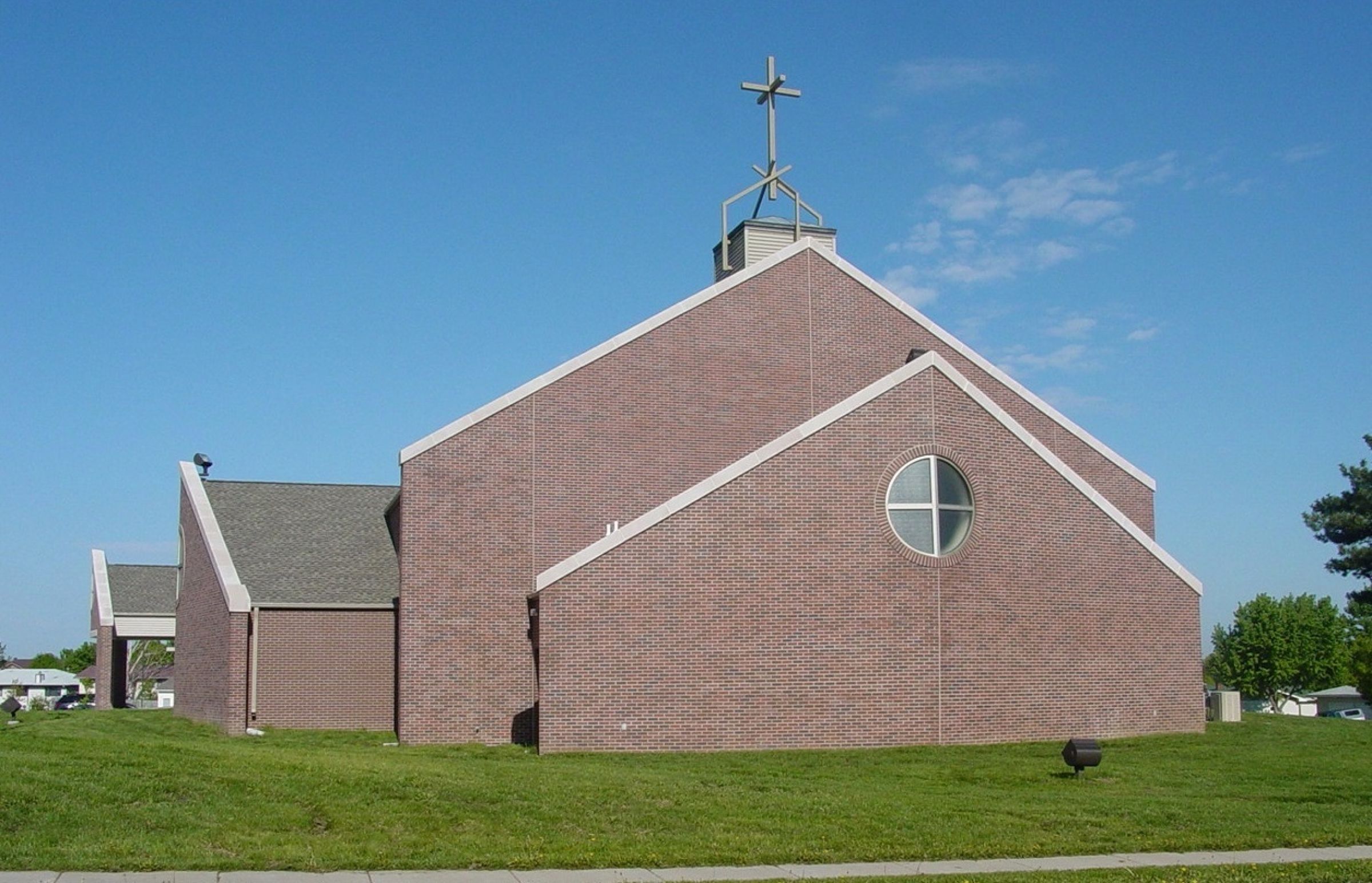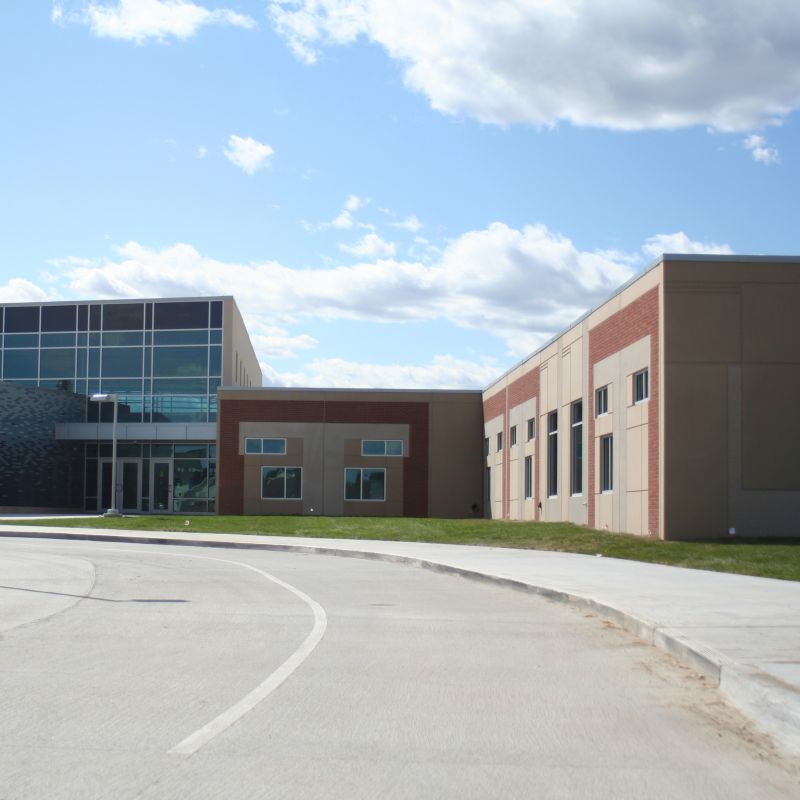Good Shepherd Lutheran
This was actually two separate projects that were both completed in 2002. The project included the addition of 2 and 1/2 story walk-out wing to include administrative office and education classrooms, renovation of the existing kitchen and dining areas for students and teachers. A new sanctuary was constructed which included a mezzanine level for mechanical system and choir loft. The existing sanctuary was renovated to allow for use as dining and worship while the new sanctuary was constructed.






