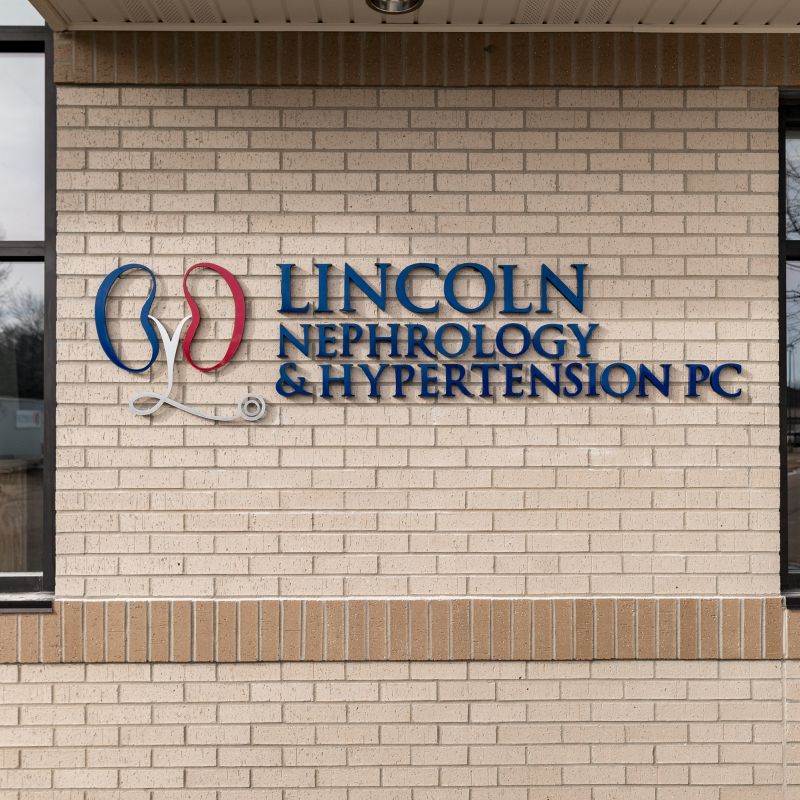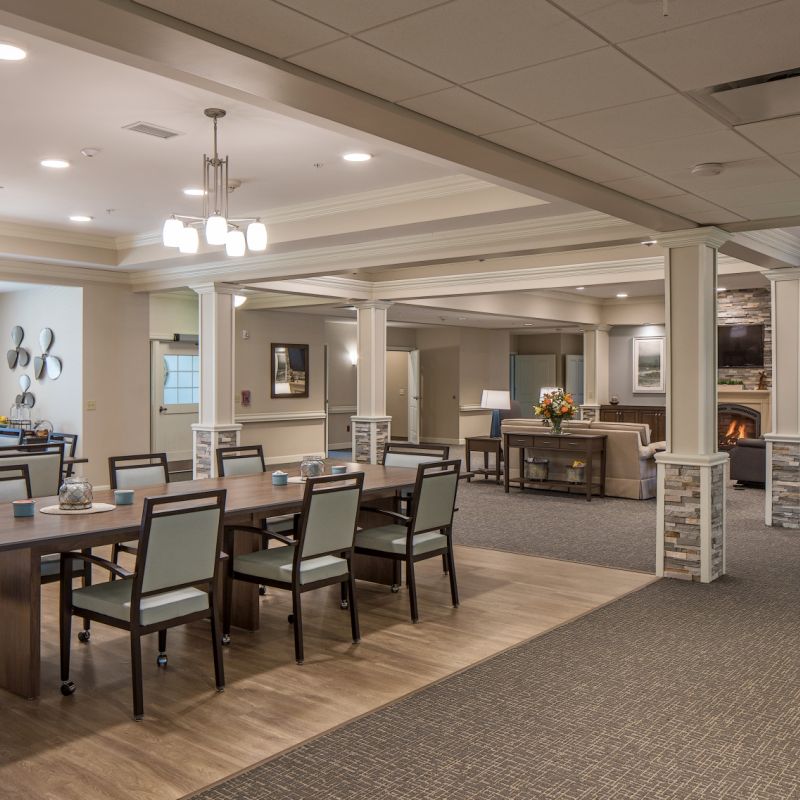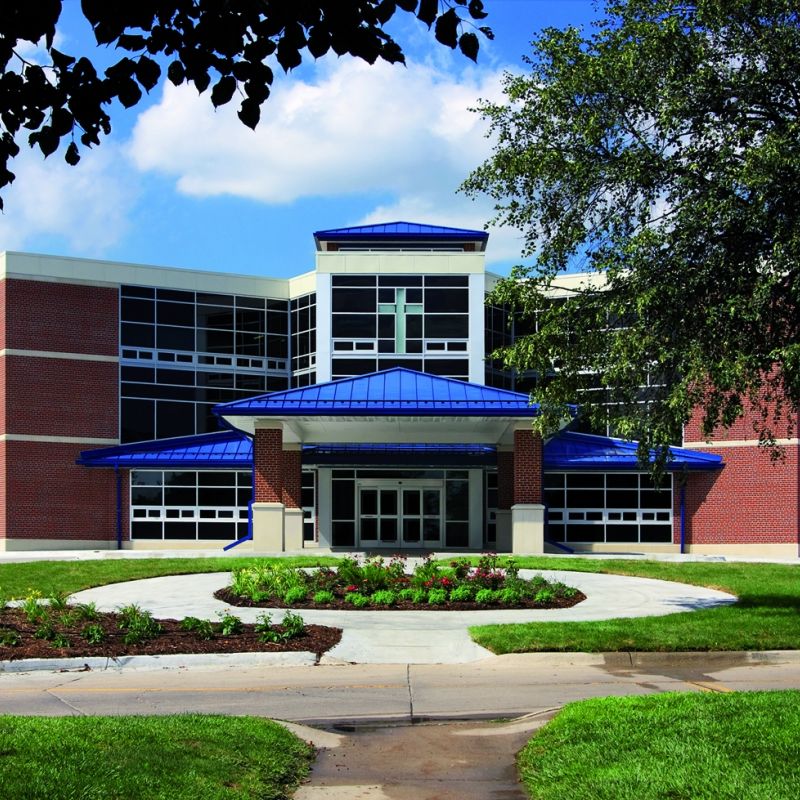Alivation
The Alivation project involved finishing out the garden level of the building (which had not previously been occupied) and expansion of the existing geothermal mechanical system to serve the garden level of the building. The construction schedule was an aggressive timeline and required a great deal of "after-hours" work as Alivation continued to see patients on the upper floor throughout construction.
The new space, dedicated to the new primary care team that Alivation recently added, was designed to match the look and feel of the existing facility on the top floor and included medical examination rooms, offices and space dedicated to administrative support functions.


