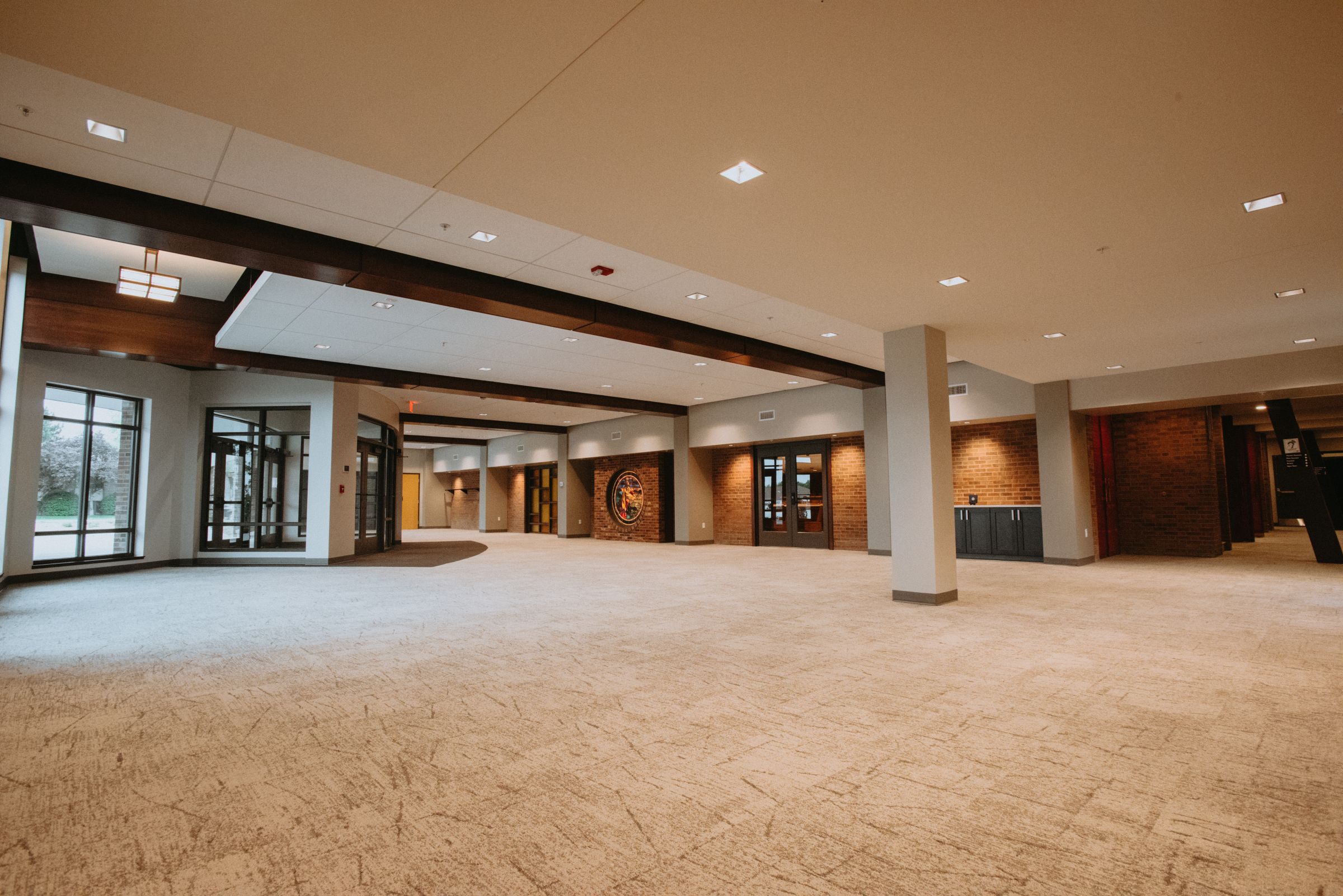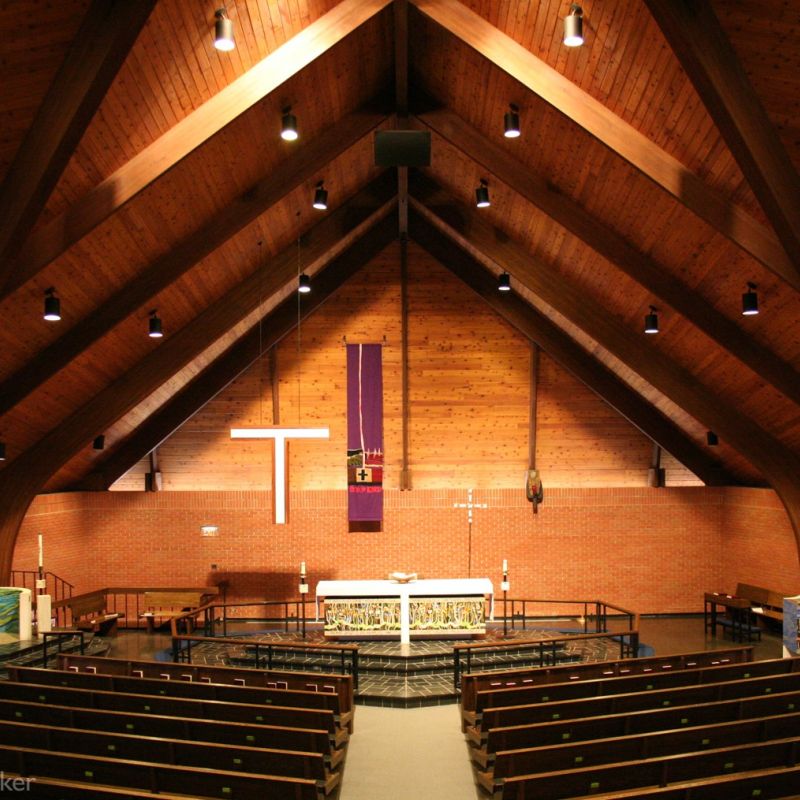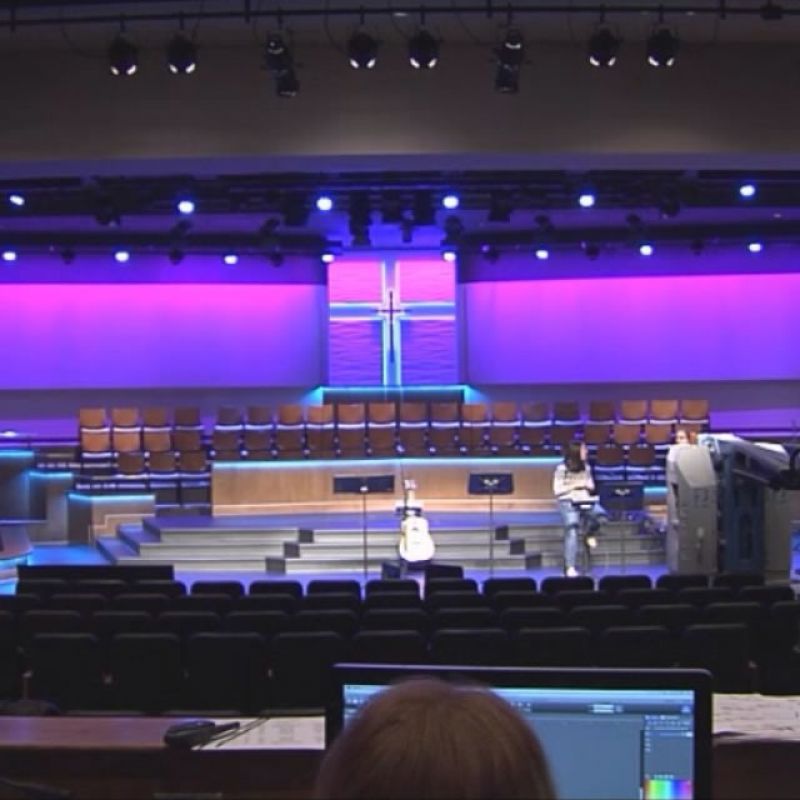First Lutheran Church
This project consisted of a new entrance, renovation of the existing worship sanctuary with a new choir and Chancel area, new restroom additions, a new commercial kitchen, a classroom wing addition, and HAVC renovations.
This project started with three separate spaces around one courtyard and the construction plans called for the three spaces to be connected into one cohesive space. The challenge with this was working with each separate space and its roof slope to connect them for the proper drainage. To overcome this challenge, Hampton worked with the design team to understand the design and build for proper drainage.
Hampton served as the Construction Manager at Risk for this project and was brought on early to work alongside the Architect and owner throughout the whole process.
"I would do another project with Hampton any day; it has been incredibly smooth. I appreciate the way Hampton employees did things right, paid attention to details and treated the building as if it was their own."






